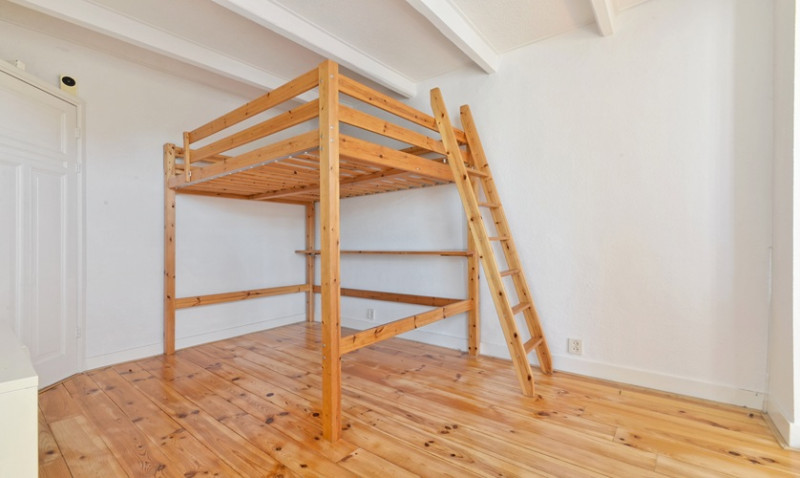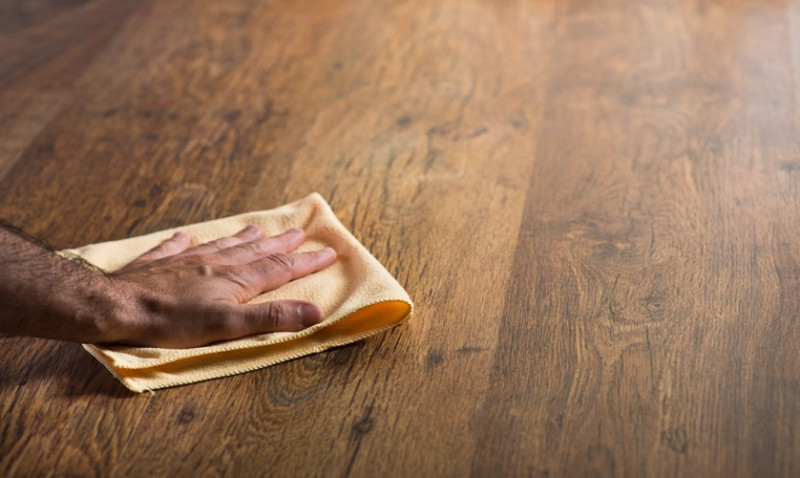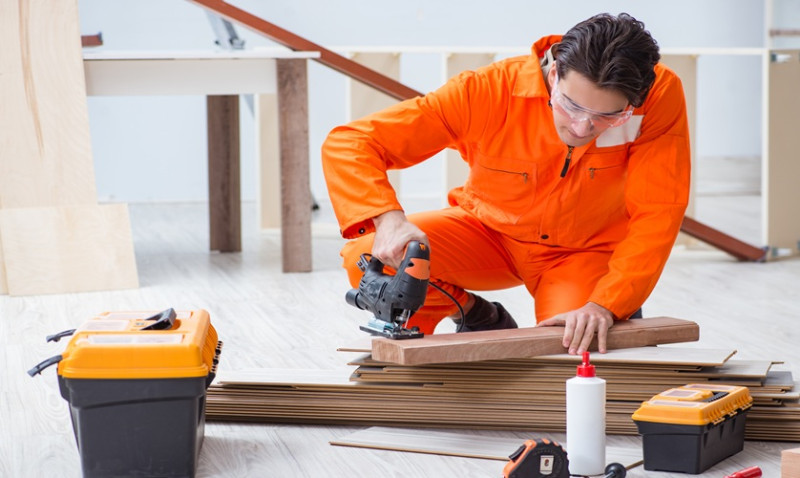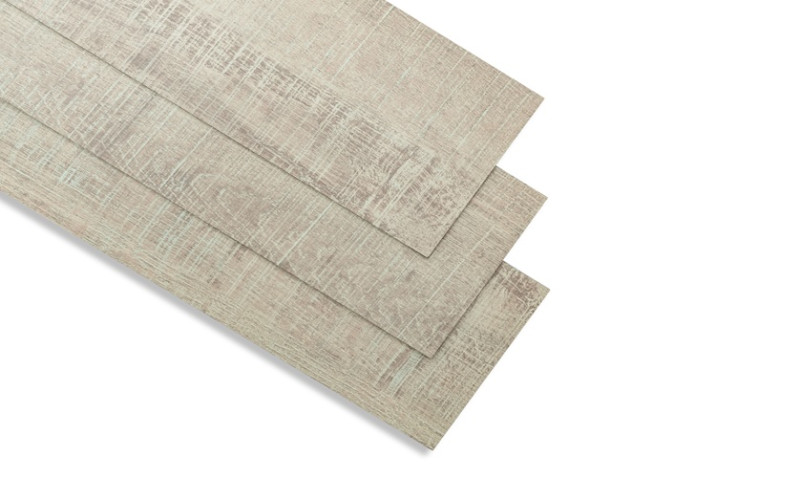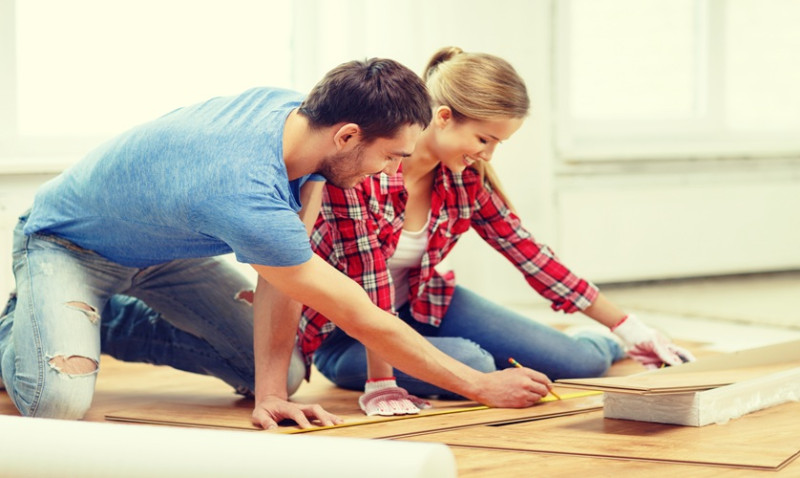
Thinking about revamping your floors with engineered wood flooring? Whether you're a DIY enthusiast sprucing up your first home, a young professional adding a modern touch, an architect working on client spaces, or a skilled tradesperson, installing engineered wood can be a rewarding project. Thanks to its durability, stability and visual appeal, engineered flooring has become a go-to choice for UK homeowners and design professionals alike. In this guide, we’ll walk you through the step-by-step installation process with expert tips to ensure professional results.
What is Engineered Wood Flooring?
Engineered wood flooring is constructed from multiple layers of wood pressed together, topped with a real hardwood veneer. Unlike solid wood, which is one single piece of timber, engineered boards are built to resist expansion and contraction triggered by heat and humidity—making them ideal for British homes, especially those with underfloor heating systems or changing seasonal climates.
Typically, engineered flooring consists of three to seven layers of wood, which increases its structural stability. The top layer—the veneer—is what gives engineered flooring its luxurious and authentic wood appearance, while the core layers reinforce strength. Engineered wood can be sanded and refinished, just like solid wood, though the number of times this can be done depends on the thickness of the veneer.
One of the key reasons engineered wood is popular in renovations across the UK is that it's often supplied with click-lock systems for DIY-friendly installation. This makes it accessible to capable amateurs without needing full professional fitting. Moreover, its suitability for basements, conservatories, kitchens and living rooms makes it incredibly versatile.
Tools and Materials You'll Need
| Essential Tools | Materials |
|---|---|
| Jigsaw or Mitre Saw | Engineered wood flooring boards |
| Spirit Level | Underlay (foam, rubber or fibreboard) |
| Measuring Tape | Flooring spacers |
| Pencil & Chalk Line | Scotia or skirting boards |
| Rubber Mallet | Adhesive (if floating or glue-down method) |
| Pry Bar & Tapping Block | Moisture barrier or DPM if required |
Before you dive into laying your flooring, make sure everything is laid out and ready. The key to a smooth installation is preparation, so don’t underestimate the importance of having the right tools at your fingertips. Opt for quality equipment—cutting corners on tools often translates to shoddy results.
Pre-Installation Preparation
First things first—don't rush into installation the moment your boards arrive. Engineered wood needs to acclimatise to the room. Leave the packs—still sealed—flat in the space they’ll be fitted for 48–72 hours. This helps balance temperature and humidity levels, reducing the risk of shrinkage or expansion post-installation.
While the boards acclimate, check your subfloor. It needs to be clean, dry and level. Any significant bumps or dips should be addressed. Uneven flooring could result in creaks or compromised stability. Concrete subfloors should be tested for moisture, and a DPM (damp-proof membrane) may be necessary. For wooden subfloors, secure any loose boards and ensure there’s no rot or infestation.
If you’re installing over underfloor heating—a popular choice in the UK—confirm that your engineered wood is compatible. Gradually increase the temperature before installation and follow manufacturer guidelines to prevent thermal shock.
Decide which direction to lay your floor. Running boards parallel to windows enhances natural light flow and can make rooms appear longer. Always lay out a dry run of boards to visualise the layout and minimise waste, particularly around doorways and corners.
Choose Your Installation Method
Depending on your home and flooring type, you’ve got several installation method options. The most common are click-lock (floating), glue-down or nail-down.
- Floating (Click-Lock): Ideal for DIYers, this method involves snapping boards together over the underlay. It's clean, quick, and doesn't require adhesives or nails. A suitable underlay helps with soundproofing and comfort underfoot.
- Glue-Down: This method is widely used with parquet or boards without click systems. You’ll need a suitable wood adhesive. It offers strong, stable results but requires patience and precision. Best for concrete subfloors or large open areas.
- Nail-Down: Typically used for installations over wooden subfloors, this method involves securing the boards directly into the joists. It's labour-intensive but offers excellent permanence—great for heritage buildings or traditional settings.
Choose the method that suits your home, skill level and flooring type. For most UK homeowners tackling a DIY renovation, the click-lock floating method is the easiest and fastest route.
Step-by-Step Installation Guide
1. Lay the Underlay: Start with your underlay, ensuring pieces are tightly butted together without overlaps. If you're working on concrete, use a combined underlay with built-in DPM. Tape the seams to ensure full coverage.
2. Plan Your Layout: Measure the width of the room and divide it by the width of a board to find out how many full boards will fit. If your final row is too narrow (<50mm), you’ll need to trim your first row to balance the layout visually.
3. Install the First Row: Lay your first board with the tongue side facing the wall. Use spacers to maintain a 10mm expansion gap around all walls. This gap is vital for allowing natural expansion and contraction of the wood.
4. Stagger Every Row: Start each new row using the leftover cut from the previous row to stagger the joints. Not only does this save materials, but it also adds strength and aesthetic appeal.
5. Lock the Boards Together: Use the click-lock system to join the boards together at a slight angle and press them down flat. Tap gently with a rubber mallet and tapping block to close any gaps, especially at the ends.
6. Cut Boards to Fit: When reaching walls or doorways, measure and cut boards to length using a jigsaw. Always double-check measurements before cutting to minimise waste. Account for expansion gaps everywhere, including pipes and thresholds.
7. The Final Row: Carefully measure and trim the last row of boards lengthwise. Ensure there’s still a gap between the boards and the wall. Use a pull bar to snug the boards into place.
Finishing Touches
Once all boards are laid, remove your spacers and install skirting boards or scotia moulding to cover the expansion gap. If you're re-fitting existing skirting, be careful not to damage new flooring during installation. Avoid nailing directly into the boards.
Reconnect doors and thresholds with appropriate trims. For rooms with variable humidity like kitchens or conservatories, consider applying a surface sealant around edges to reduce moisture ingress risk.
Leave the floor to settle for at least 24 hours before moving furniture or applying rugs. If using glue, consult product instructions for final curing times.
Top Tips from the Trade
- Snap photos of each stage: Particularly useful if you’re working on multiple rooms or handing over to a contractor later.
- Buy 10% extra board: This covers offcuts, mistakes and gives you spares for future repairs.
- Leave the flooring boxed during acclimation: This keeps planks flat and protected from accidental damage or moisture uptake.
- Keep a damp cloth nearby: Wipe away any glue immediately to prevent staining or damaging the wood surface.
- Work under plenty of natural light: This minimises the chance of gaps, overlaps or misalignments.
Common Mistakes to Avoid
Installing engineered wood isn't overly complex, but it’s not free from potential pitfalls. Avoid laying boards tightly against walls—remember the expansion gap. Never fit boards before they’ve acclimatised, no matter how keen you are to get started. Don’t hammer boards directly; always use a tapping block to avoid cracking the tongues.
Rushing the preparation stage is another common mistake. A slightly uneven or dirty subfloor can lead to long-term performance issues. Lastly, don’t use mastic or silicone as a filler for expansion gaps—it prevents natural board movement and can lead to buckling down the line.
Final Thoughts
Installing engineered wood flooring can completely transform the atmosphere of your space, giving it warmth, style and durability. With careful planning, the right tools, and a little patience, anyone can achieve beautiful, long-lasting results. Whether you're updating your living room in Manchester, redesigning a flat in London or renovating a cottage in the Cotswolds, engineered flooring is a smart and sustainable investment for years to come.
Need help selecting the right boards or accessories? Get in touch or visit our showroom for expert advice tailored for UK homes and climates.
