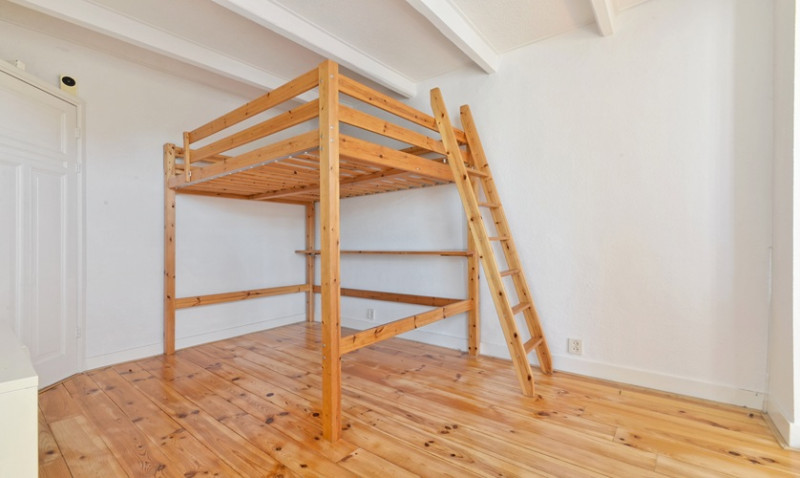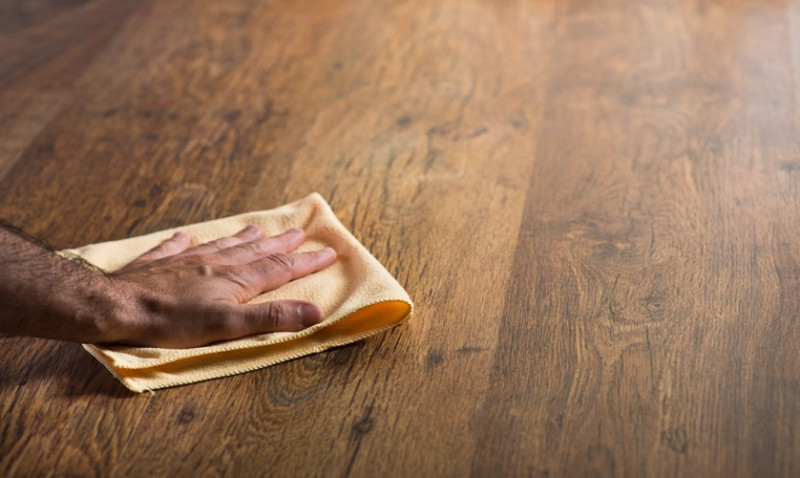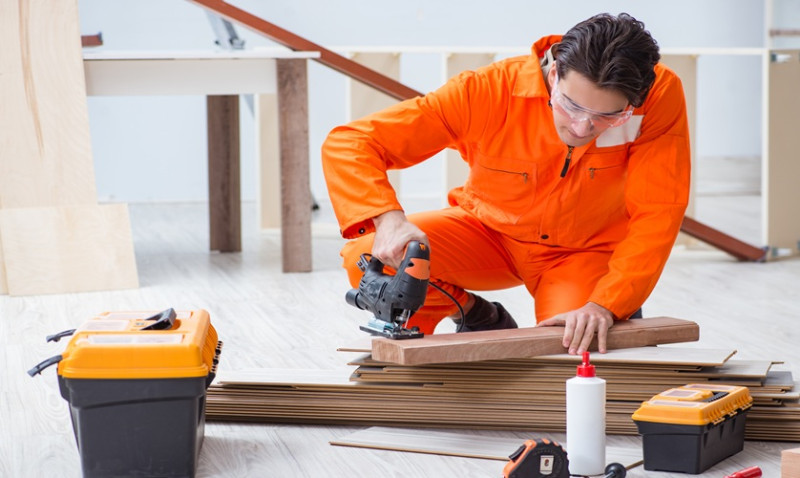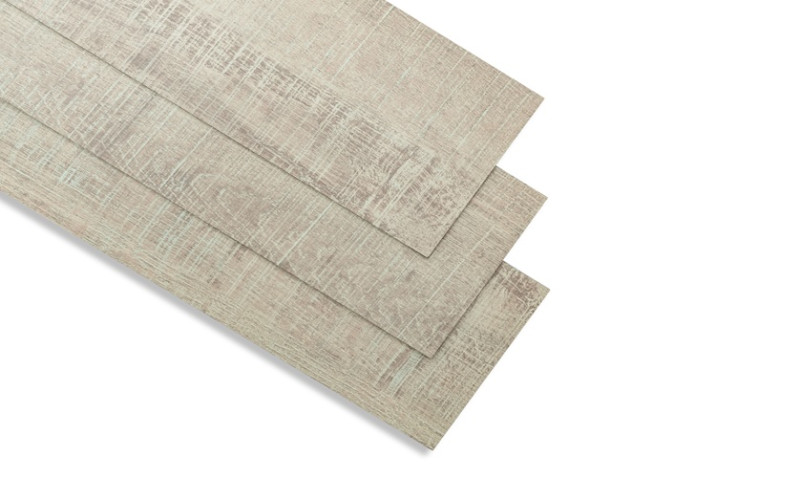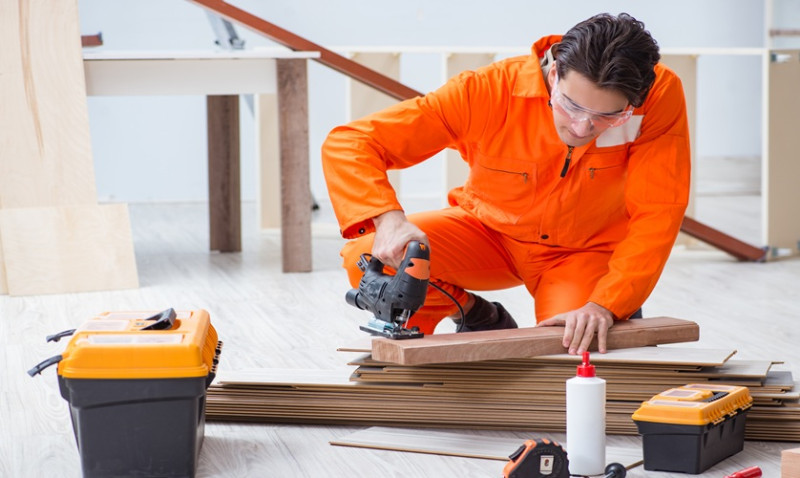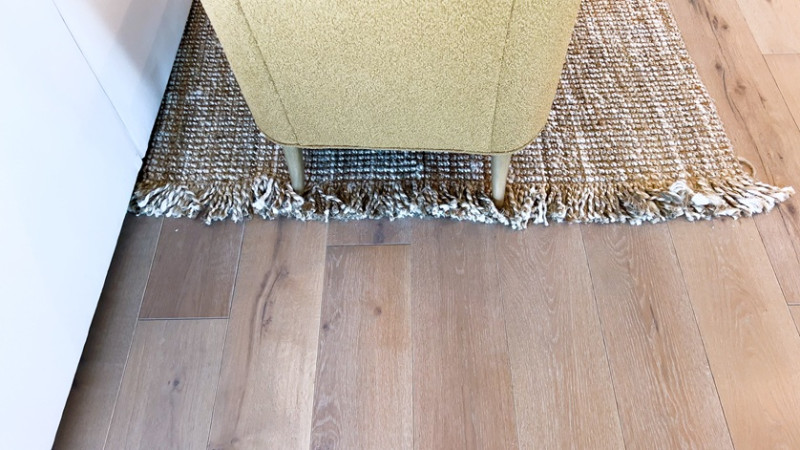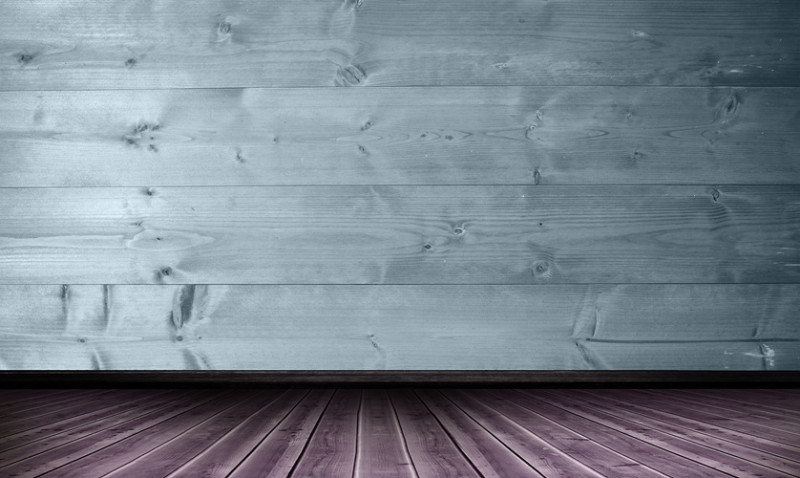
Engineered hardwood flooring has become a go-to choice for many UK homeowners, designers, and trade professionals looking for a stylish yet durable flooring solution. With its layered construction and real wood surface, engineered flooring offers the best of both worlds — the beauty of hardwood with enhanced structural stability. Whether you're a DIYer ready to take on your next home project or a professional contractor seeking a time-efficient installation process, engineered hardwood is an ideal pick.
In this comprehensive guide, we'll walk you through everything you need to know to install engineered hardwood floors with confidence — from choosing the right materials to prep and laying the flooring properly. By the end, you’ll be well-equipped to transform any interior with a sleek, warm, and modern finish that lasts for years to come.
Why Choose Engineered Hardwood Flooring?
Before we dive into the installation, it’s essential to understand why engineered hardwood is such a popular choice. Unlike solid wood flooring which is made from a single piece of timber, engineered wood is constructed from multiple layers. A real hardwood veneer sits on top, while underneath are layers of plywood, MDF, or HDF that are cross-layered and bonded for added strength.
This layered construction gives engineered hardwood superior stability, making it less prone to warping due to moisture or fluctuations in temperature — a key consideration for UK homes. Whether you're renovating a London flat or working on a countryside conversion, this flooring handles humidity and underfloor heating systems effectively.
Engineered wood is available in a wide range of finishes, thicknesses, and plank sizes. From rustic oak to rich walnut, and from brushed matt finishes to glossy lacquered options, you can easily match flooring to a variety of interior styles, whether modern minimalist or traditional country.
Additionally, engineered hardwood offers the ability to refinish once or twice depending on the veneer thickness. This means your flooring can stay looking fresh even after years of wear and tear — perfect for high-traffic areas like hallways and open-plan living spaces.
Essential Tools and Materials You’ll Need
Getting precise results starts with having the right tools and preparation. Here's a checklist of what you'll typically need when installing engineered hardwood flooring:
- Engineered hardwood planks
- Underlay (if required)
- Moisture barrier or damp-proof membrane (DPM)
- Tape measure
- Spirit level
- Pencil & chalk line
- Flooring pull bar
- Tapping block
- Spacers
- Circular saw or jigsaw
- Rubber mallet
- Adhesive or nails (depending on installation method)
Different installation methods — floating, glue-down, or nail-down — require slightly different tools. For floating floors, an underlay and click-lock planks are essential. For glue-down, make sure to choose a high-quality flexible wood adhesive made specifically for engineered wood. Consult with your flooring supplier to determine what's best for your subfloor type and room use.
Preparing Your Subfloor
Installation success largely depends on how well you prepare the subfloor. Whether you're laying engineered flooring over concrete, plywood, or existing floorboards, the surface must be clean, dry, level, and structurally sound.
Start by removing any old flooring, adhesives, and debris. Then check moisture levels — especially for concrete or screed bases. In the UK, subfloor moisture should typically be below 75% relative humidity for wood flooring installation. Using a moisture meter is highly advised.
Uneven subfloors can be levelled using a self-levelling compound. Ideally, the subfloor should not deviate more than 3mm over a 1-metre span. Any dips or humps can cause flexing or squeaking once the flooring is laid.
Timber subfloors should be firmly fixed, with no movement or bounce. Replace rotten or damaged boards and screw down any squeaky areas. For concrete, be sure to install a damp-proof membrane if one isn’t already in place.
Acclimatising the Flooring
Engineered hardwood may be more stable than solid wood, but it still responds to the environment. That’s why acclimatisation is key. Store the flooring flat in the room of installation for at least 48-72 hours before laying it. This allows the material to adjust to the room’s temperature and humidity levels.
Keep the room at a steady temperature (ideally between 18-22°C) and relative humidity between 45-65%. Avoid storing flooring in garages or near radiators and ensure the room is ventilated but not damp.
Skipping this step might result in expansion or contraction issues post-installation, leading to gaps or warping. Many UK manufacturers recommend specific acclimatisation times, so always check their guidelines.
Choosing an Installation Method
There are three main methods to install engineered hardwood: floating, glue-down, or nail-down. The best method depends on your subfloor type, plank structure, and whether you’re using underfloor heating.
| Method | Best for | Subfloor Types | Notes |
|---|---|---|---|
| Floating (click-lock) | DIY installations | Concrete, plywood, existing flooring | Quick & easy; requires underlay; not suitable for very large areas |
| Glue-down | Professional use or high-traffic areas | Concrete, plywood | Permanent and stable; allows thinner boards; messier install |
| Nail-down | Timber joists or battens | Wooden subfloors | Offers traditional feel; not ideal for concrete |
Floating is great for DIYers as it doesn’t require adhesives or nails, while glue-down offers robust performance for more demanding areas. Nail-down is less common in the UK given our widespread use of concrete subfloors but can be perfect in older period properties with existing timber joists.
Laying the Flooring
Start installation from the longest, straightest wall — typically the wall opposite your main entry. Lay the first row with the tongue side facing the wall, using spacers to create a 10–15mm expansion gap around all walls and fixed objects.
Ensure the first row is completely straight; chalk lines can be helpful as guides. Use a tapping block and mallet to click or drift boards into place without damaging the tongue or groove. Stagger your plank seams by cutting the end piece of one row and starting the next with it — a 30–40cm stagger works well.
Continue row by row, maintaining tight joins between planks. Use a pull bar to fit the last board in each row snugly. When cutting boards around pipes or doorframes, use a jigsaw for precision. Don’t forget to leave expansion gaps under door thresholds and install appropriate trims to finish the look.
If gluing down, apply adhesive section by section using a notched trowel. Work in small areas to prevent the glue from drying out too quickly. Clean any excess adhesive immediately with a cloth.
Post-Installation Tips
Once the flooring is laid, give it 24–48 hours before moving furniture in, especially for glue-down installations. This allows any adhesive to cure properly. Avoid washing or wet-cleaning the floor for at least a week.
Install skirting boards or scotia beading to conceal the expansion gaps. Where underfloor heating is used, gradually increase the temperature after installation to avoid shocking the wood.
Use felt pads on furniture feet to protect the surface and use entry mats at doorways to reduce tracked-in dirt. Engineered flooring is low maintenance — a weekly sweep and occasional mopping with a damp (not wet) mop is usually enough.
Final Thoughts
Installing engineered hardwood flooring is a rewarding project that adds real value and aesthetic appeal to your home or commercial space. Whether you're a first-time DIYer or an experienced tradesperson, engineered floors offer flexibility, style, and durability.
By following the correct prep, choosing the right materials, and applying thoughtful installation techniques, your new floor will deliver beauty and performance for years to come. And don’t forget — if in doubt, always seek professional advice. A flawless floor is only a step away.
Ready to get started? Browse our exclusive collection of engineered wood flooring and explore finishes designed to bring your vision to life — stylish living starts from the ground up.
